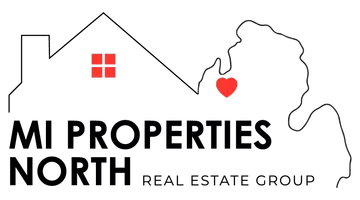Bought with Marilyn J Taylor • EXIT Realty Paramount
$335,000
$335,000
For more information regarding the value of a property, please contact us for a free consultation.
4 Beds
3.5 Baths
2,865 SqFt
SOLD DATE : 06/05/2020
Key Details
Sold Price $335,000
Property Type Single Family Home
Sub Type Residential
Listing Status Sold
Purchase Type For Sale
Square Footage 2,865 sqft
Price per Sqft $116
Subdivision Mi
MLS Listing ID 1873771
Sold Date 06/05/20
Style 1 Story,Contemporary,Ranch
Bedrooms 4
Full Baths 3
Half Baths 1
Year Built 1996
Lot Size 1.600 Acres
Acres 1.6
Lot Dimensions 264 x 279
Property Description
Contemporary Ranch full of surprises!! As you enter through the Front Door, immediately to the left is a Den with glass doors for privacy. Further into the home you will enjoy the Open Concept where the Kitchen, Dining and Living areas all flow together. The Kitchen has been updated with Corian Counter tops, Stainless Steal appliances and a Culligan WiFi water softener (even linked to the garage spigot). Just past the Kitchen is the Laundry Room and a Half Bath which are adjacent to the Garage Door entrance and the Back Deck Door entrance. Both of these entrances are conveniently located (think hauling in groceries from the car or letting the dogs out)! Further, tucked away for privacy, is the Master Suite with a Walk-in-closet, Full bath and a separate entrance to the back deck (think hot tub!). On the opposite side of the house there are 2 Bedrooms with a large Full Bath in between. Step downstairs and you will find even more SPACE! Enjoy entertaining in this Rec-Room with a Full Kitchen/Bar plus an entrance to the outside to enjoy those backyard bonfires. There is an additional Full Bath and the 4th Bedroom (with egress/daylight windows). There is also an over abundance of Lower Level finished space for ALL of these extra spaces; Exercise room, Craft room, Workshop (already has workbench height outlets installed) plus storage galore! The possibilities are endless.
Location
State MI
County Grand Traverse
Rooms
Basement Egress Windows, Entrance Outside, Full, Walkout
Master Bedroom 13x 15
Bedroom 2 12x 11
Bedroom 3 11x 11
Bedroom 4 14x 11
Living Room 16x 14
Dining Room 11x 13
Kitchen 10x 11
Family Room 25x 14
Interior
Interior Features Cathedral Ceilings, Den/Study, Exercise Room, Foyer Entrance, Skylights, Solid Surface Counters, Walk-In Closet(s), Workshop
Heating Central Air, Forced Air
Cooling Central Air, Forced Air
Exterior
Exterior Feature Countryside View, Covered Porch, Deck, Gutters, Invisible Pet Fencing, Landscaped, RV Parking, Sidewalk, Sprinkler System
Roof Type Asphalt
Road Frontage Blacktop, Public Maintained
Building
Water Private Well
Structure Type Vinyl
Schools
School District Traverse City Area Public Schools
Others
Tax ID 45-03-755-007-00
Ownership Private Owner
Read Less Info
Want to know what your home might be worth? Contact us for a FREE valuation!

Our team is ready to help you sell your home for the highest possible price ASAP
GET MORE INFORMATION

REALTOR® | Lic# 6506048872






