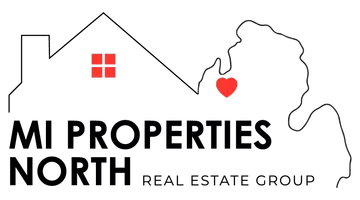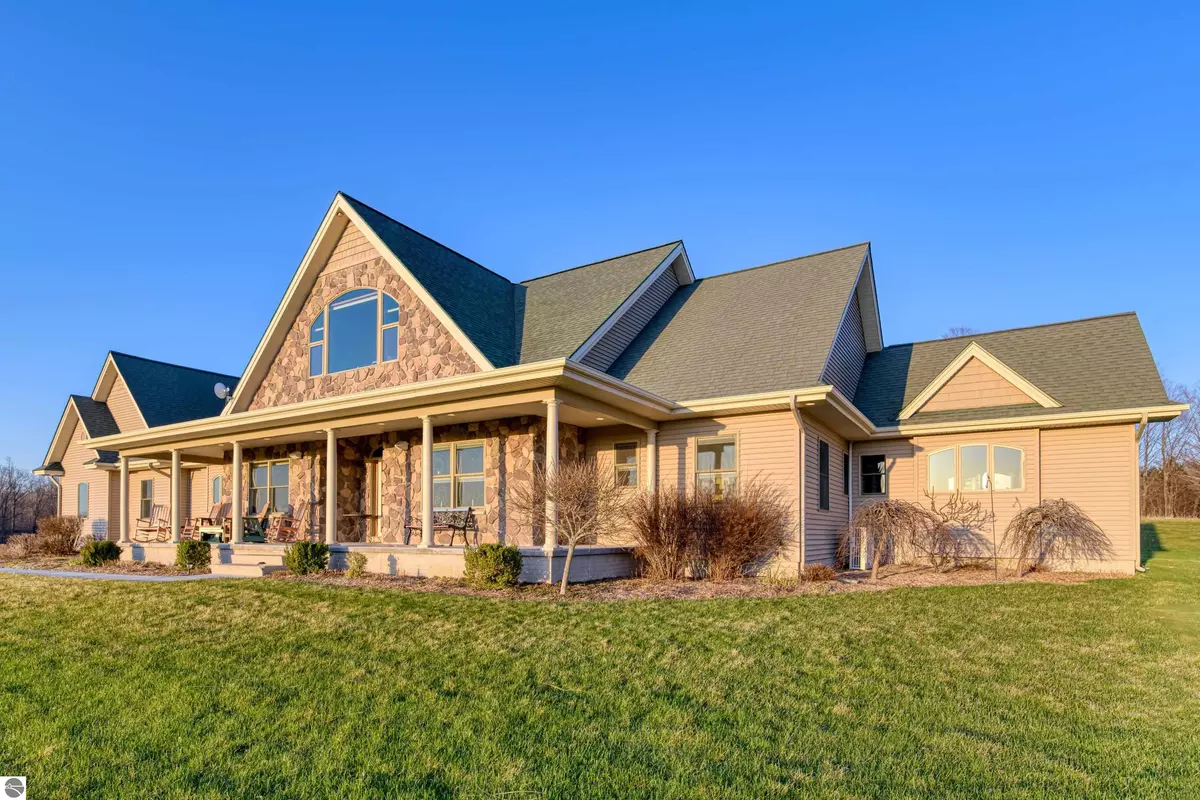Bought with Stacy Allman • Keller Williams Northern Michigan
$1,500,000
$1,575,000
4.8%For more information regarding the value of a property, please contact us for a free consultation.
4 Beds
3 Baths
5,601 SqFt
SOLD DATE : 09/06/2022
Key Details
Sold Price $1,500,000
Property Type Single Family Home
Sub Type Residential
Listing Status Sold
Purchase Type For Sale
Square Footage 5,601 sqft
Price per Sqft $267
Subdivision Mi
MLS Listing ID 1900189
Sold Date 09/06/22
Style 1.5 Story
Bedrooms 4
Full Baths 3
Year Built 2006
Lot Size 4.680 Acres
Acres 4.68
Lot Dimensions 464x480x183x292x355
Property Sub-Type Residential
Property Description
This outÂstandÂing propÂerty ofÂfers a rare opÂporÂtuÂnity to enÂjoy unÂsurÂpassed lake views and sunÂsets not comÂmonly found from home.  The reÂsidÂenÂce is sitÂuÂated at the end of Panorama Drive oveÂrlÂookÂinÂg Lake SkegeÂmog and Elk LaÂke with only one neighÂborÂing home.  This one ownÂer home was deÂsigned and built in 2005/2006 as the perÂfect NorthÂern MichiÂgan faÂmiÂly home anÂd is ideÂalÂly suitÂed for enÂterÂtainÂing famÂily and friends.  Upon enÂterÂing the home you pass through an inÂvitÂing foyer gallery, whiÂch is ideal for disÂplayÂing art. It leadÂs you intÂo the homes inÂvitÂing floor plan.  You will find Âfour conforming bedÂrooms and two non-conforming bedrooms (6) and stunÂniÂng main livÂing arÂeas.  The residÂence's unique positiÂonÂing reÂceives an abunÂdance of natÂural light from both East and the West. You will enÂjoy the panoramic lake views throughÂout the reÂsidence and esÂpeÂcially from your desk in the secÂond floor ofÂfice.  The cusÂtom kitchen is eÂquipped with a large cenÂtral isÂland topped with LevÂel ThreÂe botÂtom quarry granÂite. This is sure to be one of your faÂvorite places in the home. LVL 3 Bottom Quarry granite, Island Kitchen, His/Hers Master-suite Showers, Western Red Cedar Ceilings, Wollf and Subzero Appliances, FAR Infrared Sauna, High Speed Internet, Stunning lower level, heated 2 car garage, circle drive
Location
State MI
County Kalkaska
Rooms
Basement Full, Block, Entrance Outside, Finished Rooms, Full Finished, Entrance Inside
Master Bedroom 20x 18
Bedroom 2 14x 12
Bedroom 3 14x 13
Bedroom 4 15.6x 11
Living Room 24.5x 19
Dining Room 13x 12
Kitchen 16x 14
Interior
Interior Features Cathedral Ceilings, Foyer Entrance, Walk-In Closet(s), Wet Bar, Pantry, Solarium/Sun Room, Sauna, Granite Bath Tops, Granite Kitchen Tops, Island Kitchen, Mud Room, Formal Dining Room, Great Room, Den/Study, Exercise Room, Game Room, Workshop
Heating Floor, Radiant Floor
Cooling Floor, Radiant Floor
Exterior
Exterior Feature In Ground Pool, Patio, Sidewalk, Covered Porch, Garden Area, Porch
Roof Type Asphalt
Road Frontage Blacktop, Private Owned, Privately Maintained
Building
Water Private Well
Structure Type Vinyl,Stone
Schools
School District Kalkaska Public Schools
Others
Tax ID 40-004-022-105-05
Ownership Private Owner
Read Less Info
Want to know what your home might be worth? Contact us for a FREE valuation!

Our team is ready to help you sell your home for the highest possible price ASAP
GET MORE INFORMATION
Broker/Owner | Lic# 6502433438






