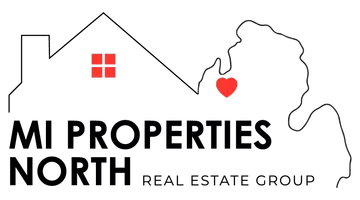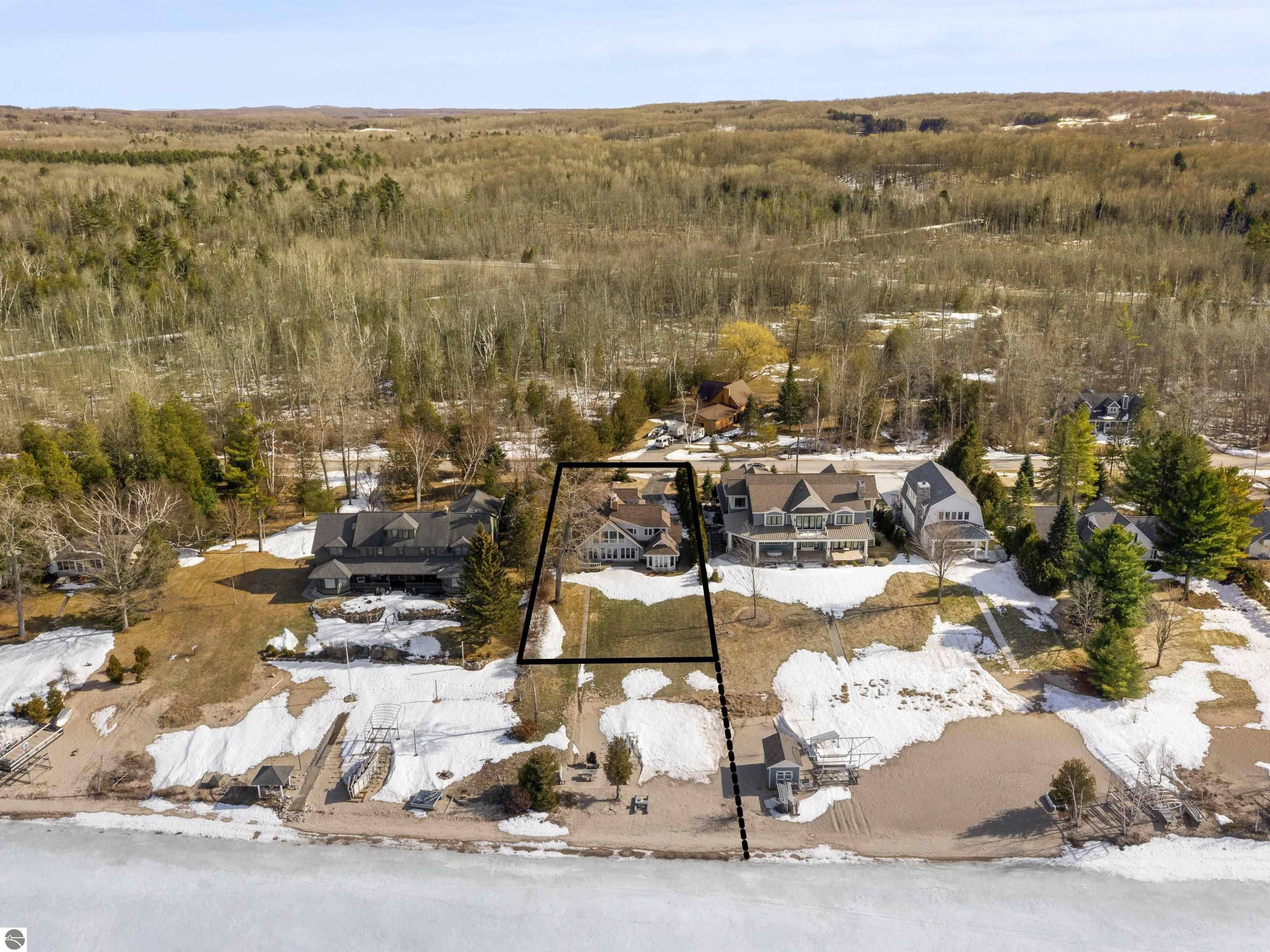Bought with Robert F Serbin • Serbin Real Estate
$2,150,000
$1,800,000
19.4%For more information regarding the value of a property, please contact us for a free consultation.
4 Beds
5 Baths
3,417 SqFt
SOLD DATE : 04/04/2025
Key Details
Sold Price $2,150,000
Property Type Single Family Home
Sub Type Residential
Listing Status Sold
Purchase Type For Sale
Square Footage 3,417 sqft
Price per Sqft $629
Subdivision Mi
MLS Listing ID 1931438
Sold Date 04/04/25
Style 1.5 Story
Bedrooms 4
Full Baths 5
Year Built 1971
Lot Size 0.370 Acres
Acres 0.37
Lot Dimensions 80x199
Property Sub-Type Residential
Property Description
Embrace the Crystal Lake lifestyle on the coveted south shore, where the mesmerizing blue-green waters stretch out before you. This charming, recently updated lakefront home offers the perfect retreat with four bedrooms, five baths, a spacious main-floor living room featuring a wood-burning stone fireplace, and a four-seasons room that invites natural light year-round. The updated kitchen, complete with stunning lake views, adds to the home's appeal, while the great room/living room seamlessly flows into the large deck overlooking the water, perfect for entertaining or quiet relaxation. Located in the Plat of Lake View, you'll enjoy 1,075 feet of shared frontage, with individual dock and beach privileges. A survey detailing the parcel and frontage is available. Conveniently situated near the Betsie Valley Trail, Sleeping Bear Dunes, Lake Michigan beaches, Crystal Mountain, and the vibrant shops and dining experiences of downtown Beulah and Frankfort, this home offers easy access to Traverse City as well. Outdoor enthusiasts will revel in activities like hiking, golfing, skiing, fishing, kayaking, and swimming. Don't miss this opportunity to own a slice of Crystal Lake paradise! Turn-key options exist for those seeking a fully furnished and ready-to-enjoy lakefront experience.
Location
State MI
County Benzie
Body of Water Crystal Lake
Rooms
Basement Full, Daylight Windows, Unfinished, Entrance Inside
Master Bedroom 17'7\"x 17'1
Bedroom 2 17'7\"x 12'6\"
Bedroom 3 15'0\"x 21'5\"
Bedroom 4 16'2\"x 12'9\"
Dining Room 15'4\"x 9'4\"
Kitchen 13'7\"x 9'4\"
Family Room 16'2\"x 18'4\"
Interior
Interior Features Walk-In Closet(s), Solarium/Sun Room, Mud Room, Workshop, Vaulted Ceilings
Heating Forced Air, Central Air
Cooling Forced Air, Central Air
Exterior
Exterior Feature Sprinkler System, Deck, Sidewalk, Landscaped
Roof Type Asphalt
Road Frontage Public Maintained, Blacktop
Building
Water Private Well
Structure Type Wood
Schools
Elementary Schools Frankfort Elementary School
Middle Schools Frankfort High School
High Schools Frankfort High School
School District Frankfort-Elberta Area Schools
Others
Tax ID 10-05-135-002-00
Ownership Private Owner
Read Less Info
Want to know what your home might be worth? Contact us for a FREE valuation!

Our team is ready to help you sell your home for the highest possible price ASAP
GET MORE INFORMATION
Broker/Owner | Lic# 6502433438






